Redevelopment of non-residential premises project. Design solutions for supporting structures. Explanatory note and general data
A redevelopment project is a project documentation established by the current regulatory requirements, which is developed by a specialized organization that has a permit (SRO approval) to carry out the relevant types of work.
The redevelopment and reconstruction project reflects all changes regarding the original layout of the apartment, taking into account the peculiarities of building structures and utilities. In most cases, it is necessary to make a redevelopment project together with technical opinion on the possibility of redevelopment.
Preparation of a redevelopment project by the designers of our company takes 1-3 working days, depending on the complexity of the redevelopment.
On the territory of Moscow general rules design and construction documentation are regulated by GOST 21.101-97 and GOST 21.501-93.
So, consider the composition of the redevelopment project:
1. Cover:

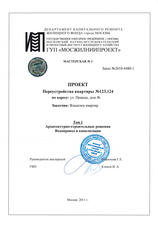

This is the "face" of the project company. Basically, the corporate identity of the organization is reflected here, as well as the project number and date of manufacture are important points.
2. Title page:
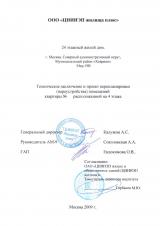


This sheet contains the signatures of the persons responsible for the development of the redevelopment and reconstruction project. Often the cover and title page are combined.
3. General data sheet:


The general data sheet of the redevelopment project includes:
a) List of drawings of the main set according to Form 1 of Appendix B of GOST 21.101-97.
b) List of reference and attached documents according to Form 2 of Appendix B GOST 21.101-97.
The attached documents are all project documentation that goes as an addition to the project: BTI plans and a certificate of SRO admission, photographic materials, equipment characteristics, and so on, depending on the type of redevelopment, are required.
Reference documents are a list of GOSTs, SNiPs, SaNPiNs and other standards that are referenced in this project.
c) In the left corner there is an obligation of the Chief Engineer of the project (chief engineer of the project) on the compliance of the design solutions with the current standards.
4. Explanatory note:

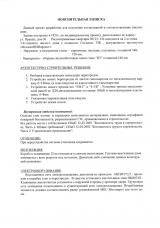


The explanatory note contains a list of planned works, the basis for the development of the redevelopment project, architectural and construction solutions, the conditions for the production of work, fire prevention measures, and, depending on the nature of the redevelopment, and other information, the composition of which varies depending on the nature of the work performed.
5. Apartment plan before redevelopment
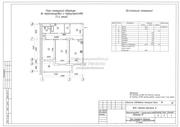
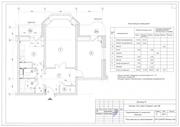

The apartment plan before redevelopment is drawn on the basis of the BTI plan. All the main indicators, such as: area, location of plumbing fixtures, room numbering must coincide with it.
When developing simple projects, the layout is often not drawn "from scratch", but simply the BTI plan itself is included in the project. The "before" plan always comes with an explication, i.e. a list of premises with an indication of their numbers, purpose and area.
In most cases, architectural and construction drawings are made in accordance with Form 2 of GOST 21.501-93, although deviations from it are possible. A mandatory item is the presence of axles.
5a. Dismantling and assembly plan of the apartment


An intermediate plan between the design solution of the apartment (ie the plan BEFORE the redevelopment) and the plan "after" it. Removable or movable partitions, openings, plumbing fixtures, stoves, and so on are marked in red. Accordingly, their new location is shown in green. Colors (red / green) are optional. They may be different, however, in our opinion, this combination of colors most logically reflects the changes being made. (red / dismantling, green / mounting).
![]()
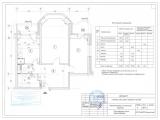
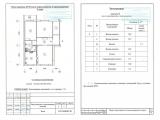
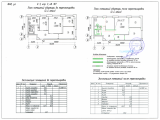
This plan reflects how the apartment will look after redevelopment and implementation of all design solutions. Furniture (excluding built-in furniture), washing and dishwashers, separate electric and gas ovens, gas water heaters, boilers are not listed here.
On the plan after the redevelopment, the symbols, the materials used, the dimensions and thickness of the walls, etc. are put down. On the right, there is usually an explication with the indicators of the future premises. There is also an inscription stating that the final areas and dimensions of the premises are drawn up during measurements by a BTI technician after the completion of the repair. And it is these data that are then written into the official final documents of the BTI, which must be ordered on the basis of the redevelopment project and the act on the completed reorganization signed by all parties, previously agreed upon.
The plan of the apartment after redevelopment should be made as convenient as possible for consideration by the management of housing inspections. And here it is worth observing fine line: on the one hand, the less information is indicated, the fewer opportunities for any cavils, but on the other hand, the information should be sufficient for an objective consideration.
7. Legend of floors and floor plan
![]()

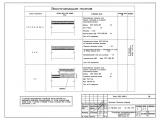

In most cases, when redeveloping an apartment, the design of the floors changes. This is reflected in additional sheet explication of floors in form 4 of GOST 21.501-93, which indicates the numbers of the premises, as well as the design of the floors to be arranged. In residential buildings, a soundproofing layer must be installed on the floor slab. In the premises of the bathroom, the bathroom, if they are expanded or combined, waterproofing must be done. It should be remembered that work on laying sound or waterproofing should be formalized with acts of hidden work. Our organization, if necessary, can help with the production of acts of hidden work in Moscow. You can order a redevelopment project and acts of hidden work both separately and jointly.
In some cases, the floor plan and explication can act as an independent project if, for example, the redevelopment of your apartment is limited to changing the floor design (for example, you want to fill in a new floor screed and dismantle the old one). When replacing only the floor covering with Not similar(tiles on the laminate) you may also be required to draw up a floor project (the official does not know if you changed the "pie" of the floors or not).
8. Waterproofing scheme

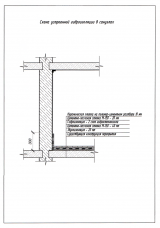

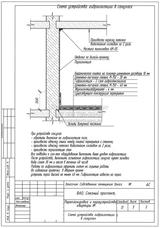
When moving / expanding bathrooms / toilets to the corridor area, a waterproofing scheme (waterproofing unit) is added to the project. This is due to the fact that when the "wet room" expands to the area of the corridor, this connected area must be reliably waterproofed to avoid leaks. Later installed waterproofing must be confirmed by acts of hidden work on the waterproofing device. This section is very important, if you make a redevelopment project without it, then there will be an unambiguous refusal. More about bounces housing inspection read this article.
9. Water supply and sewerage
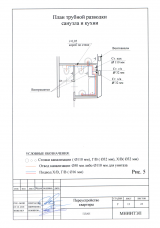
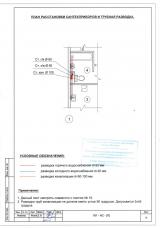

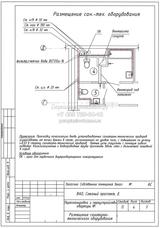
When moving plumbing fixtures, arranging new baths and toilets, moving kitchens, the redevelopment project is supplemented by the section "Water supply and sewerage" (abbreviated VC). This section can be either as part of a general project, or in a separate volume. It contains a plan for the distribution of pipes for hot and cold water supply and a plan for the distribution of sewer pipes.
10. Axonometric diagram


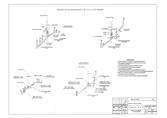
This is a spatial (three-dimensional) layout of engineering equipment. Nothing complicated, but customers often have a lot of questions on the topic "what are these strange things"
11. Scheme of metal reinforcement of supporting structures and the procedure for reinforcement
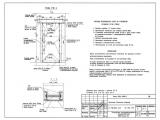

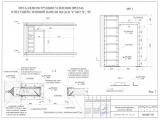

When the load-bearing structures are affected in the apartment (for example, the device of an opening in a load-bearing wall or ceiling), a special section on reinforcement is included in the redevelopment project.
It contains general form the opening and frame of its reinforcement, detailing of units, as well as instructions and procedure for the production of work. It is important to remember that the construction of openings in load-bearing walls and their reinforcement must be formalized by acts of hidden work to strengthen the openings.
The redevelopment project with the strengthening of the supporting structures must be accompanied by a technical opinion from the author of the house project on the possibility of redevelopment. In the absence of the author of the project at home, it is necessary to order a redevelopment project at the State Unitary Enterprise MoszhilNIIproekt, this institute is authorized by the Moscow government to develop redevelopment projects for houses with already absent project authors or project authors who do not develop redevelopment projects for approval.
12. Plan of location in the city. Photofixation
This page of the redevelopment project displays the location of the house on the city map and its photo.
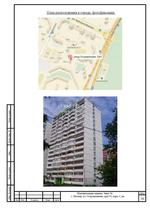


13. Admission from a self-regulatory organization




An organization entitled to develop redevelopment projects must be a member of the Self-Regulatory Design Organization. Each project is accompanied by an SRO admission, certified by the seal of the organization. Only SRO member organizations can be engaged in the development of redevelopment projects.
14. Designer supervision (agreement / obligation)

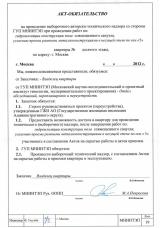

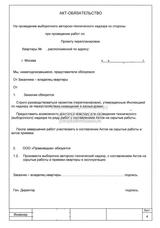
The designer who has developed the project documentation carries out field supervision during the redevelopment work (for their compliance with the agreed project). On the basis of this act of obligation (contract, agreement) in the future, he signs acts for hidden work on the installation of waterproofing and reinforcement of openings with metal structures. Sometimes acts are also needed for hidden works on soundproofing floors and arranging podiums.
Additional sections of the redevelopment project:
Depending on the need, the following specialized sections may be included in the design documentation:
15. Technology project
Designed for bars, restaurants, medical centers, car services, warehouses, beauty salons, food stores.
16. Heating and ventilation project
If complex ventilation solutions are planned, then the project should be supplemented with an OV section (heating and ventilation). Usually it is drawn up as a separate volume to the main section of the AP. Drawings of this section are made in a color scheme similar to the VK section. They should include: axonometric diagram, plan and characteristics of the ventilation system.
17. Project of power supply of the premises
The power supply project is not included in the list of mandatory sheets required for the approval of redevelopment. But often, when carrying out repairs in new buildings, management companies demand to order it together with an apartment redevelopment project. You can order a redevelopment project and a power supply project both jointly and separately in our organization. Typically, these sheets are a single line wiring diagram. The section is always required when replacing a gas stove with an electric one. It will also be necessary to add a certificate of the allocated electrical power from the management company to the project.
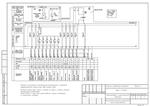
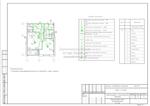
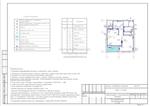
18. Photomontages.
If during the work it is planned to affect the facade of the building, then there is a need for coordination with the State Unitary Enterprise GlavAPU Moskomarkhitektura. For this case, photomontages are performed with the image of the facade before and after the work.
It should be noted that in Moscow since December 1, 2011, such types of work to change the facades of buildings, such as glazing of balconies / loggias and the installation of air conditioners do not require approval.


19. Heat engineering calculation.
When carrying out work affecting the external structures of the house (dismantling the window sill, expanding the doorway to the balcony / loggia, etc.), it is required to provide a heat engineering calculation, which confirms that the heat engineering characteristics of new structures are sufficient to maintain the standard temperature in the room. The heat engineering calculation can be done both already included in the project, and you can order the redevelopment project and the heat engineering calculation in separate volumes.

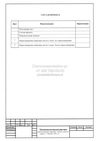
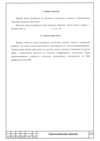
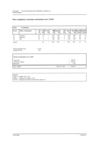


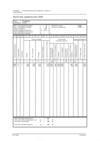
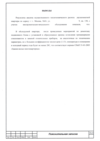
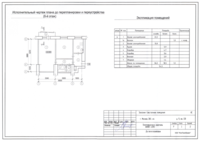
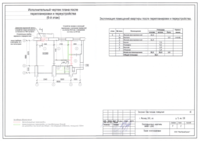
20. Installation of partitions.
If, as part of the redevelopment, measures are planned for the construction of new partitions, then the scheme of the partition device should be reflected in the project.
The diagram provides information on the parameters and fastening of the partition. Data on the materials from which the structure was erected are indicated in the explanatory note.


21. Diagram of dismantling the window sill block
If this event is in the redevelopment, then the type of window block (before and after redevelopment) must be reflected in the project. If it is necessary to transfer the heating equipment after dismantling the window sill, the new location of the device is also indicated on the diagram.



Apartment redevelopment project cost
The cost of the redevelopment project in our organization does not directly depend on the area of the object (the redevelopment project of an apartment with an area of 40 square meters does not depend much on labor costs on a room with an area of 150 square meters), it depends more on redevelopment measures, as well as the presence of additional sections (constructive, heating and ventilation, sewerage, etc.). But if we take the general vector, then, as a rule, on objects with a small area, the design cost decreases, and on large ones it increases. This is due to the fact that the owners plan more complex planning solutions at large-area objects.
A residential redevelopment project is necessary when it is planned to change the configuration of load-bearing walls and floors, the location of ventilation, water supply and sewerage systems. In other cases, it is permissible to draw up a sketch of the apartment reconstruction.
Redevelopment design and development of technical documentation are carried out by competent organizations that have received the appropriate SRO approval, the author institutes of buildings of a certain series and the State Unitary Enterprise MoszhilNIIproekt, which deals with non-serial buildings. Upon completion of the work, the package of documents is subject to approval by the Moscow Housing Inspectorate, which gives permission to work. The procedure is due to the safety concerns of the residents.
Composition of the apartment redevelopment project in Moscow
Design documentation in the Russian Federation is created in accordance with GOST 21.101-97 and 21.501-93. In the capital, specialized organizations are also guided by the Decree of the Moscow Government No. 508 (Appendix 3). The apartment redevelopment project includes two main documents:
- conclusions about the technical condition of supporting structures and the possibility of their restructuring;
- redevelopment project drawn up on the basis of a floor plan.
The documentation includes text, graphics and additional blocks.
Text block
- Cover or title page. Here are the name, seal, details of the organization, signatures of responsible employees.
- Content sheet.
- A sheet confirming the compliance of documents with all standards, made by the chief engineer.
- Explanatory note... It consists of the following parts:
- introduction containing the technical characteristics of the premises and the basis for the conversion (written statement from the owner);
- a section with general data about the apartment (floor, area) and a list of regulations on the basis of which documents are developed;
- architectural and construction tasks containing detailed information about which partitions are being demolished, how the location of plumbing and kitchen appliances changes, how the floors will be rebuilt, as well as recommendations for hidden work and architectural supervision;
- information on the preservation or change of engineering communications schemes (heating, sewerage, water and power supply);
- author's supervision agreement for hidden works (hydro and noise insulation, reinforcement of openings with metal structures, installation of podiums);
- list of fire safety requirements;
- general instructions for carrying out work (the expediency of using some tools and materials);
- noise protection instructions.
- A copy of the SRO Admission Certificate.
- Photo of the house where the reconstruction is taking place, and the plan of the city with the mark of the object.
Graphic block
- An apartment explication table and a plan before the start of work. Made in accordance with the floor plan of the Bureau of Technical Inventory.
- Dismantling and assembly diagram. It shows in color all changes in the structures. What is being demolished and moved is marked in red, the new location is marked in green.
- Premises plan after reconstruction and new explication. It marks all changes from conventions, indicating the materials used, the dimensions of the structures. The new configuration is shown without color. The plan is checked by a technician from the BTI.
These are mandatory and versatile parts that are part of any apartment redevelopment project. The availability of the following sheets depends on the specifics of the conversion.
Additional block
- Floor plan and table of explication. They are necessary in case of violation of the floor configuration (replacing parquet with tiles, installing underfloor heating, creating sound insulation for overlapping and waterproofing in the kitchen and bathroom).
- General waterproofing scheme in the apartment. It will be required when redeveloping and expanding a bathroom and a bathroom. The document complements the first point.
- Diagram of water supply, sewerage, ventilation and heating networks. These are color drawings drawn up when changing piping (moving a kitchen to a niche, rearranging plumbing fixtures).
- Axonometric (three-dimensional) color schemes of engineering systems.
- Structural reinforcement drawings with specifications and detailing of assemblies. Performed when transferring or creating new openings, reinforcing floors, using a metal frame from corners or channels to strengthen the walls. The section contains instructions for carrying out the work.
- Installation diagrams for non-bearing partitions. Reconstruction and creation of new non-structural structures should be included in the project.
- Additional drawings of heating, ventilation in the implementation of non-standard solutions.
- Power supply diagram. May be required for an apartment in a new building.
- Photomontage. Created by interfering with the facade of the house (creating a loggia). There must be images of the facade before and after the restructuring. The glazing of the balcony and the installation of the air conditioner are not required to be indicated in the documents.
- Heat transfer calculation. It is necessary when reworking exterior house panels (expanding the passage to the loggia or window opening, combining the balcony with the living quarters). The calculation must confirm the compliance of the temperature in the apartment with the current regulations.
- Acoustic calculation. It contains a plan for the placement of noise sources and an indication of the reasons for their selection. The document is intended to substantiate low level the noise of the new ventilation system.
Sometimes additional drawings and diagrams of the facade and roof are included in the apartment redevelopment project. This happens when it is planned to make an exit to the roof or other atypical changes.
The package of documents must include the full amount of information so that there are no delays in the approval procedure. Design and correct design drawings, plans and diagrams― is a rather laborious process that requires unique knowledge. Therefore, it is worth entrusting it to a specialized company with extensive experience. Professional employees will develop and provide the necessary composition of the apartment redevelopment project of any complexity without delay, in accordance with the housing legislation of the city of Moscow.
How to legalize redevelopment non-residential premises? V this material we will visually analyze an example of a project to agree on the redevelopment of non-residential premises in apartment buildings in Moscow. As in the case of apartments, you can order a redevelopment project for non-residential premises only in an organization with SRO approval, as well as from the author of the houses. Only when doing of this condition it will be possible to legalize the redevelopment of non-residential premises in all interested authorities.
The rules, regulations and standards used in the design here generally overlap with those related to the redevelopment of apartments. In particular, this is the Decree of the Government of Moscow No. 508PP, SP 20.13330.2011 "Loads and Impacts", GOST R 21.1001-2009 "System of design documentation for construction. General Provisions", and MGSN 3.01-01" Residential buildings ", as well as a number of others.
You can find out the cost of the project for the redevelopment of non-residential premises in Moscow by calling us at the phone number indicated on the website.
Our consultant will guide you on the price, and, if necessary, will offer the services of our partners who are engaged in the coordination of projects for redevelopment of non-residential premises.
Currently, the Moscow Housing Inspection is engaged in issuing decisions on approval, as well as control and acceptance of work on the redevelopment of non-residential premises in Moscow. Depending on the composition of the events, as well as on the type of building, APU, the Moscow Heritage Committee, the Property Department and other organizations can be connected to the agreement.
Sample project for the conversion and redevelopment of non-residential premises:
On the example of the conversion of non-residential premises on the first floor of a 16-storey panel house of the P-23 series into a private clinic.
This project was developed by APB No. 1 on the basis of a technical conclusion for the redevelopment of non-residential premises from the author of the house of the P-23 series, GUP MNIITEP. They, in particular, provided for the device of an opening in the load-bearing wall, as well as the expansion of the project opening with the injection of the platform joint with a cement-polymer mortar. Some non-load-bearing partitions were dismantled and new ones were erected. Some of the doorways in the partitions were laid, and new ones were also made. In the premises, the design of the floors was changed. Five built-in wardrobes were broken. The position of the plumbing fixtures changed, additional sinks were installed. New bathrooms were organized, the ventilation of which was connected to the channel of the existing toilet (a horizontal ventilation box 100x100mm with mechanical induction was laid).
Explanatory note and general data
1. Cover of the project of redevelopment of non-residential premises
3. Project manager entry
Here Chief Engineer signs that "the technical solutions meet the requirements of environmental, sanitary, fire-prevention and other norms, standards, laws and regulations of the Russian Federation."
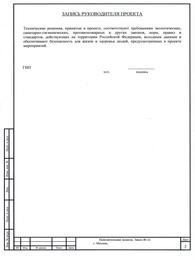
It lists the obligations of both parties. The customer undertakes not to deviate from the project, to provide access to the bureau's employees for technical supervision, to participate in the registration of hidden works and the acceptance certificate). In turn, project organization must, in accordance with the contract, carry out author's and technical supervision and activate hidden works.
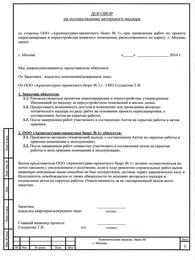
5. Explanatory note to the project of redevelopment of non-residential premises:
5a Introduction (the basis for the development of the project) and the main characteristics of the building (structural diagram, series, number of storeys, engineering systems).

5 B. General data sheet
Briefly describes all architectural and construction measures for redevelopment, contains thesis conclusions and recommendations.

5c. Engineering equipment.
This sheet indicates whether the heating, ventilation, water supply, sewerage, power supply systems are affected - and if so, in what part.
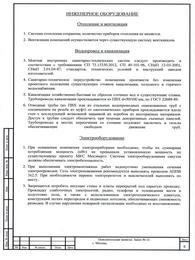
5d. Fire fighting measures and requirements
Standard checklist: what should be done to avoid fires during work

5d. Noise protection measures
What is needed to minimize noise impacts during repair and construction work.

5e. Recommendations for general construction works
This includes the requirements necessary for the safe and trouble-free implementation of all redevelopment and reconstruction activities, as well as compliance with applicable regulations and housing laws.
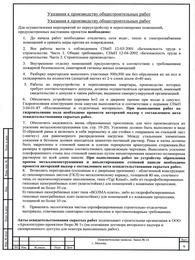
5g. Information sheet
Information from the developers of the project of redevelopment of non-residential premises. For example, our bureau always indicates the validity period of the documentation - 1.5 years (during this period, it is necessary to submit the project for consideration to the supervisory authorities). Also here we indicate the main prohibitions.
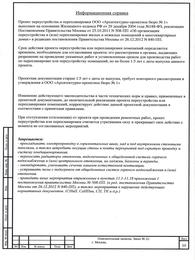

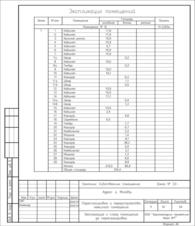
2. Dismantling and assembly plan.
This plan shows all changes in the configuration of walls, openings and partitions, as well as the location of plumbing and other equipment. Structures to be demolished and relocated are shown in red, and newly erected or relocated structures are shown in green.
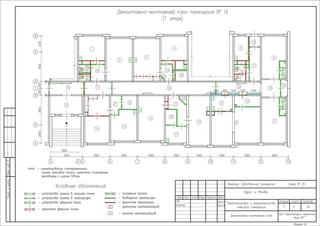
3. Plan of non-residential premises after redevelopment and reconstruction of non-residential premises
Reflects the position of all load-bearing walls, partitions, openings, door blocks, plumbing at the end of the redevelopment.
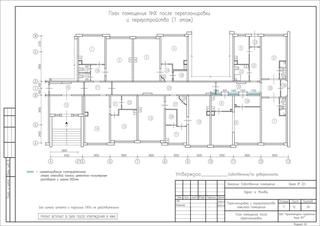

4. Plan and explication of floors.
Schemes of lightweight plasterboard partitions on metal quarkas, as well as tongue-and-groove plasterboards.
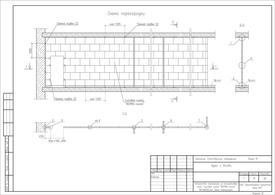

10. Design solutions for supporting structures
Entrance group project
Photomontage of the building facade
If you plan to change the appearance of the building (second entrance, canopy, staircase, showcase, change in the shape of window openings).
Non-residential power supply project
When there is a need to make changes to electrical systems
Calculation of wind loads
When installing large external structures on the facade of the building (satellite dishes, antennas).
Calculation of heat loss (heat engineering calculation)
If it is necessary to carry out dismantling works that can change the thermal circuit of the building (for example, demolition of window sill blocks).
Housing Conversion Solutions
If it is necessary to adapt the originally non-residential premises for living.
Additional information on redevelopment of non-residential premises in apartment buildings:
